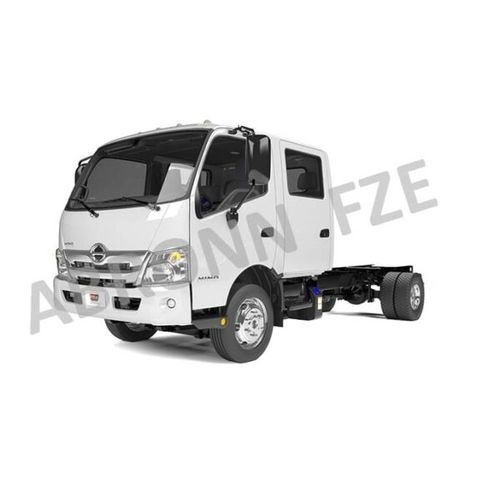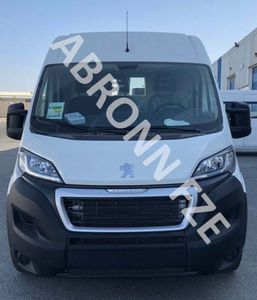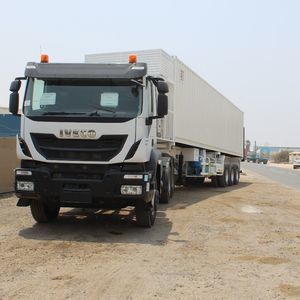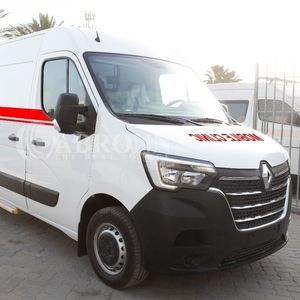
Gynecological mobile health vehicle truckelectric
Add to favorites
Compare this product
Characteristics
- Applications
- gynecological
- Configuration
- truck
- Motor type
- electric
Description
CABIN COMPARTMENT FITTINGS
Fabrication of the clinic Box
Bottom sub frame steel-welded
2x Support stand legs on each side of truck mounted on the chassis
Ceiling and side panels covering from antibacterial and hyenic ABS material
Hyenic PVC cupboards plus cabinets with drawers for devices
Flooring: marine plywood covered with antibacterial vinyl
Wet lab bench/Table along one side and rear of the room (90 degrees angle shape
Cabinet underneath the wet lab bench – full length with shelves and lock
Cabinets overhead of wet lab bench with shelves and lock
Lab bench surface (stainless steel)
Wash basin (stainless steel sink with cold and warm water) integrated into the wet lab bench/table. Connected to a min. 180L clean water and min. 190 waste tank
PARTITIONING OF THE CLINIC
Gynecological Examination room
Laboratory room
Toilet and Wash Room:
Liquid soap and paper towels dispenser
Mirror on wall
Toilet roll dispenser
Coat hook
Pedal dustbin
Sink: for hand wash with warm and cold water supplied from the common clean water tank
Light: Led min. 800 lumen, ceiling mounted. Light on when entering the toilet room by sensor
Lockable door. To lock from inside and indicated if free or occupied.
Toilet bowl with an electric grinder
Waste water outlet: into common waste tank located under floor
Related Searches
- Medical kit
- Stretcher
- Emergency kit
- First response vehicle
- Emergency bag
- Emergency stretcher
- External defibrillator
- Mobile health vehicle
- Shoulder bag
- First aid medical kit
- Patient transfer chair
- Foldable stretcher
- Van first response vehicle
- Aluminum stretcher
- Portable ventilator
- Indoor patient transfer chair
- Emergency ventilator
- Truck mobile health vehicle
- Ambu bag
- Semi-automatic external defibrillator
*Prices are pre-tax. They exclude delivery charges and customs duties and do not include additional charges for installation or activation options. Prices are indicative only and may vary by country, with changes to the cost of raw materials and exchange rates.




